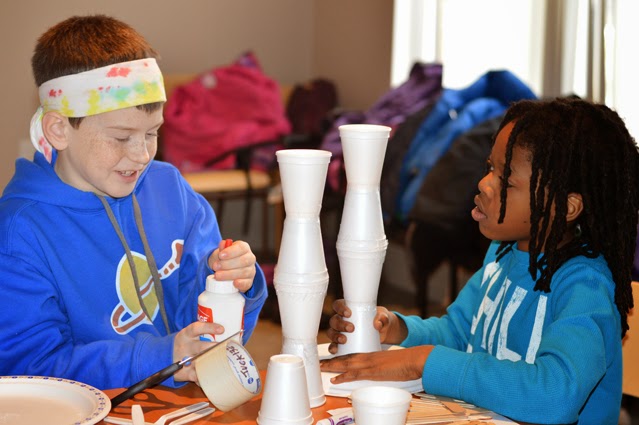Here are some of the ideas:
This dragon den includes a surround view flying dome.
Many of the plans had modular components connected by tunnels.
These lucky ants have an amusement park on hand.
"Hang-outs" featured prominently on many of the plans.
This locust house has a hotel add-on for guests.
This rabbit tree-warren connects to the ground-level burrow and has a nursery area for baby rabbits.
A multi-level cat treehouse with climb zone, scratch post walkways and a relaxing lounge.
Alternative sketches for hanging squirrel dens
At the end of this landscaping session we challenged the kids to transform their blueprint into a 3D model of their treehouse. Architectural prototyping requires spatial perception, mathematical thinking and basic crafting skills. Offering a limited selection of found materials to build with (in this case picnic ware: plates, cups, forks, spoons and coffee stirrers) makes this modelling task a little trickier. It requires exploration of how the materials connect, flex and balance. As play-doh and tape were involved, also a lot of fun!
Some students enjoyed experimenting with the materials to move beyond their 2D plans :
How high can this squirrel house possibly go?
This student decided to plan an underwater treehouse. Here's her fish fountain.
A cascading slide will connect the swim layers.
Ramps and spring-boards featured in this attractive squirrel-drome. Interesting geometry!
Construction team.
Working it out together


























No comments:
Post a Comment