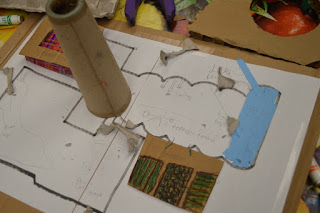This week the challenge was to design a multi-age indoor playground to fit inside the towering Canadian malting silo. This building is located on the waterfront just behind the Harbourfront Community Centre.
Our students may have noticed the outside of this building -which has been given a heritage designation by the city. The inside of the malting silo may be less familiar.
Various plans for this building have emerged over the years. None of them has yet come to fruition.
In planning a playground, we asked our students to think about taking advantage of the verticality of the structure: how could we make the most of all that height?
Next step: we asked our young designers to build a 3D cardboard prototype on top of their plan.
This design has an indoor garden plot, a small trampoline and a climbing jump tower. It also exploits the location of the malting silo with a water connection to the lake itself (for those brave souls wanting to go for a swim in the lake!)
We started off this challenge with a 2D space planning design. The indoor floor plan of the silo already suggests a playground with various different areas. Our students instantly think about different types of play areas and how these can accommodate different age groups.
These boys are brainstorming a survival playground. Even the entrance chute is an adrenaline inducing challenge!
The girls decide to build a nature themed playground and here is the end of the snake mouth slide.
This design has an indoor garden plot, a small trampoline and a climbing jump tower. It also exploits the location of the malting silo with a water connection to the lake itself (for those brave souls wanting to go for a swim in the lake!)











No comments:
Post a Comment